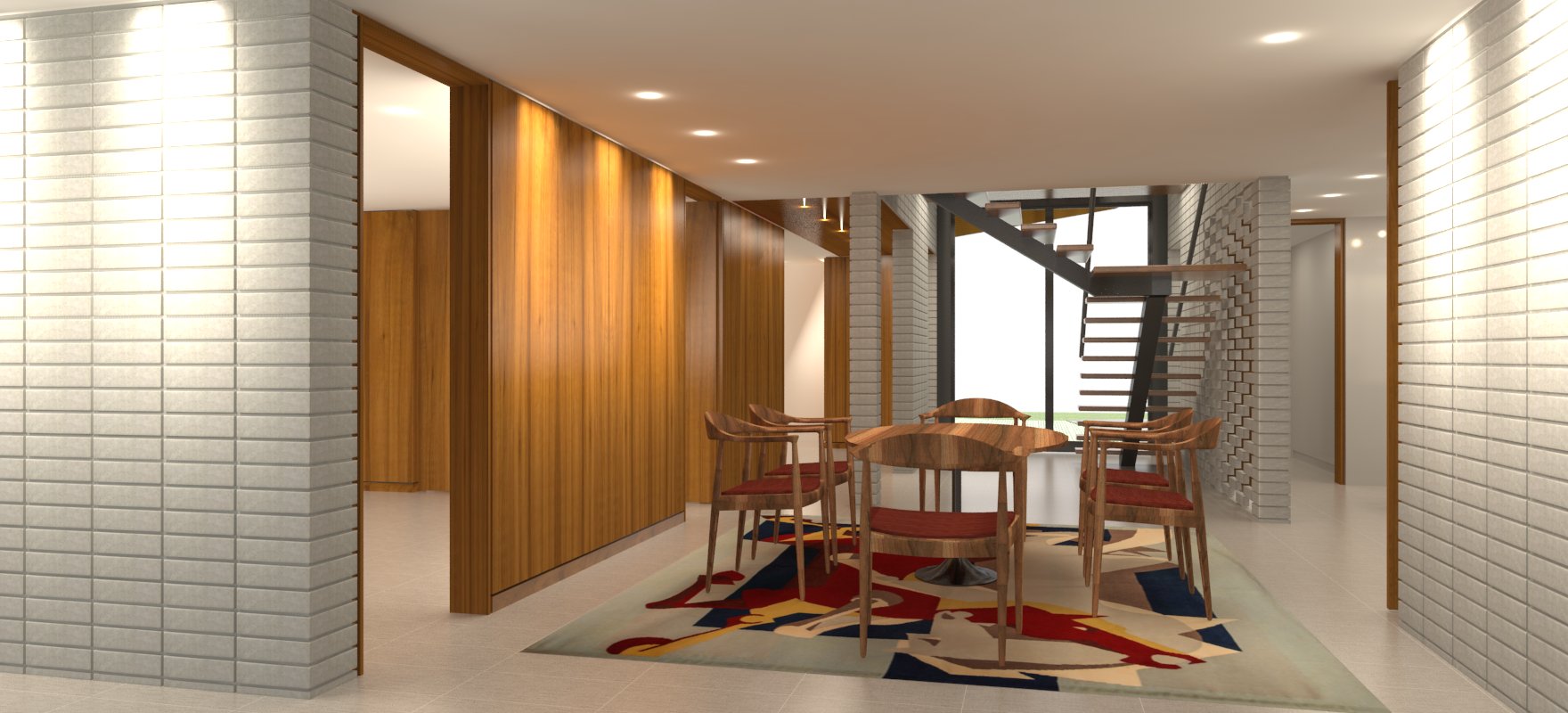INTERLUDE HOUSE
As a tropical sun clock, I was inspired by the beautiful glance of light that showers the interior small patio. The experience resonated towards the rest of the house becoming the essence of the interlude house.
The rehabilitation of the house began by reorganizing the function of the house around the interior patio, and by relocating the staircase as a sculptural and functional hinge of the house. The patio inspired me to open a recessed gap on the main façade that revealed its architectural volumes. This opening created an exciting entrance that marks an “axis” to guide people through the main door into the entry hall, and then into the interior patio that leads to the dining room, ending in the living room overlooking the swimming pool.
At both parallel sides of the axis, the new plan gave us an opportunity to additional rooms to the existing house. On the left side of the axis a service quarter: a powder room, laundry, pantry, coat closet and a generous kitchen; on the right side of the axis two new rooms were created to provide additional bedrooms. each sharing a full bathroom. On the second floor, the rooms are displayed around a small patio: The master bedroom overlooks the swimming pool and the two bedrooms rooms face the front yard.
The façade in the existing house was renovated with a new cladding treatment that delineated new proportions to the existing building. We also translated the Floridian vernacular coral stone into a man made composite cladding that enriched the original traditional style. As a contemporary intervention, the recessed vertical open gap was treated with a combination of glass to impart lightness and metal moldings to add highlights while imparting slickness. The same techniques were used in the new living room addition that overlooks the swimming pool. Tongue and groove teak siding, evocative of our Miami docks, has been use in the organic entrance canopy, in the trellis over the interior patio, and in the master room terrace trellis.
The landscaping brings a lush and tropical feel to the front yard, welcoming the user and providing both privacy and protection from the street. On the interior patio, hanging ferns were added to gently filter the light. The backyard design unified the existing palm trees by using a grouping species plants with large leaves. The existing mango tree becomes the hinge between the guesthouse and the living room glass addition. The guesthouse north façade we’ve created a green wall that functions as a gentle privacy screen separating the main house from the swimming pool.








